San Rivello - Apartment Living in Phoenix, AZ
About
Office Hours
Monday through Friday: 8:00AM to 5:00PM. Saturday and Sunday: Closed.
Enjoy the pristine beauty of the desert and all that the Southwest has to offer at San Rivello Apartments. Our apartments in Phoenix have everything you need, from airy floor plans to a crystal blue pool, our indoor-outdoor living experience is unmatched. Whether you're running errands, at work, or frequenting one of the many eateries nearby, you'll always enjoy ending your day in one of our apartment homes. Welcome to San Rivello Apartments!
With its park-like living, San Rivello offers a variety of spacious floor plans, from studio, 1-, and 2-bedroom floor plans options. We thought of everything from comfort to convenience, our Phoenix apartments offer picturesque outdoor gathering spaces featuring a sparkling and refreshing pool. We also have a resident outdoor lounge, which includes barbecue grills and picnic pavilions, perfect for socializing with neighbors and guests. Residents also have access to covered parking and onsite laundry facilities. We are pleased to offer you a full-service apartment experience at our community. Check out our availability and learn more about what we have to offer!
Floor Plans
0 Bedroom Floor Plan
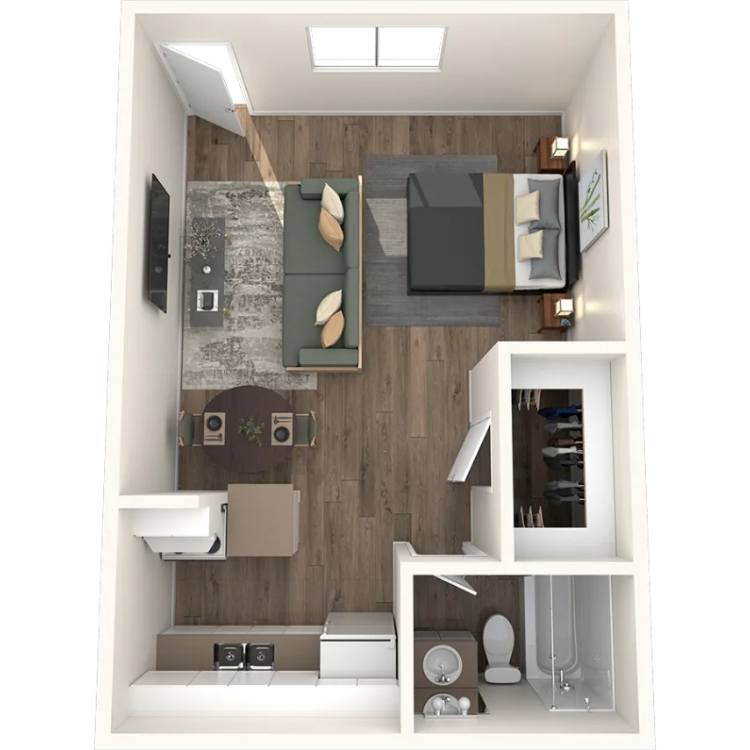
Alba
Details
- Beds: Studio
- Baths: 1
- Square Feet: 405
- Rent: $825.00
- Deposit: $300.00
Floor Plan Amenities
- Studio, 1-, and 2-Bedroom Floor Plan Options
- Air Conditioning
- Kitchens Featuring Refrigerator, Range, Oven, Dishwasher, and Garbage Disposal
- Wood-Like Floors
- Cable Ready
- Carpeting
- Pantry
- Dishwasher
- Oversized Closets
* In Select Apartment Homes
1 Bedroom Floor Plan
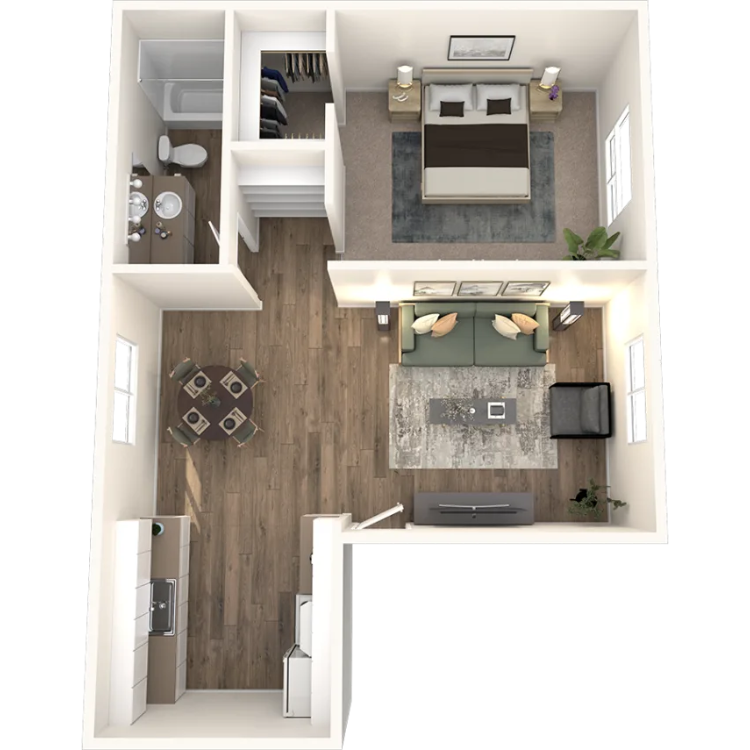
Messa
Details
- Beds: 1 Bedroom
- Baths: 1
- Square Feet: 540
- Rent: $975.00
- Deposit: $300.00
Floor Plan Amenities
- Studio, 1-, and 2-Bedroom Floor Plan Options
- Air Conditioning
- Kitchens Featuring Refrigerator, Range, Oven, Dishwasher, and Garbage Disposal
- Wood-Like Floors
- Cable Ready
- Carpeting
- Pantry
- Dishwasher
- Oversized Closets
* In Select Apartment Homes
2 Bedroom Floor Plan
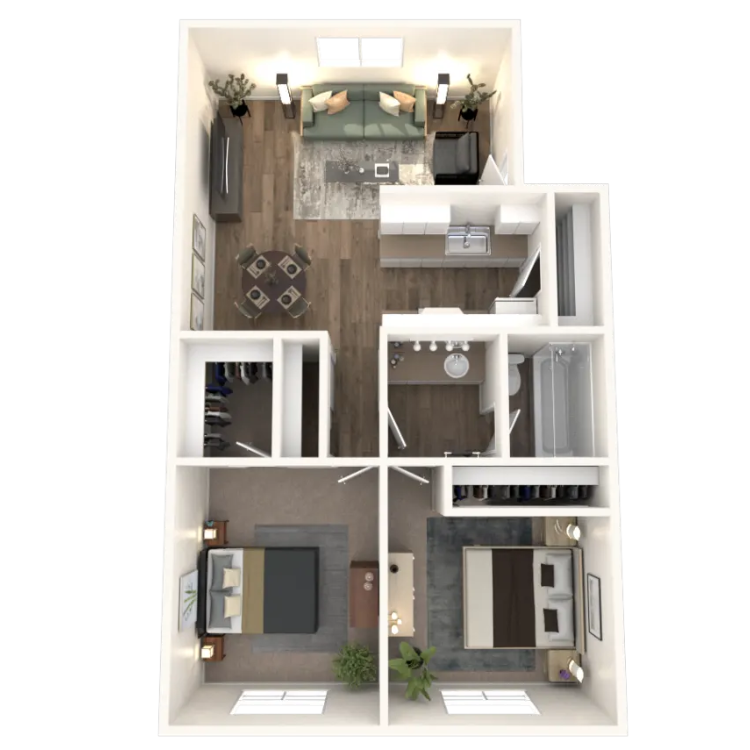
Tramonto
Details
- Beds: 2 Bedrooms
- Baths: 1
- Square Feet: 820
- Rent: $1415.00
- Deposit: $300.00
Floor Plan Amenities
- Studio, 1-, and 2-Bedroom Floor Plan Options
- Air Conditioning
- Kitchens Featuring Refrigerator, Range, Oven, Dishwasher, and Garbage Disposal
- Wood-Like Floors
- Cable Ready
- Carpeting
- Pantry
- Dishwasher
- Oversized Closets
* In Select Apartment Homes
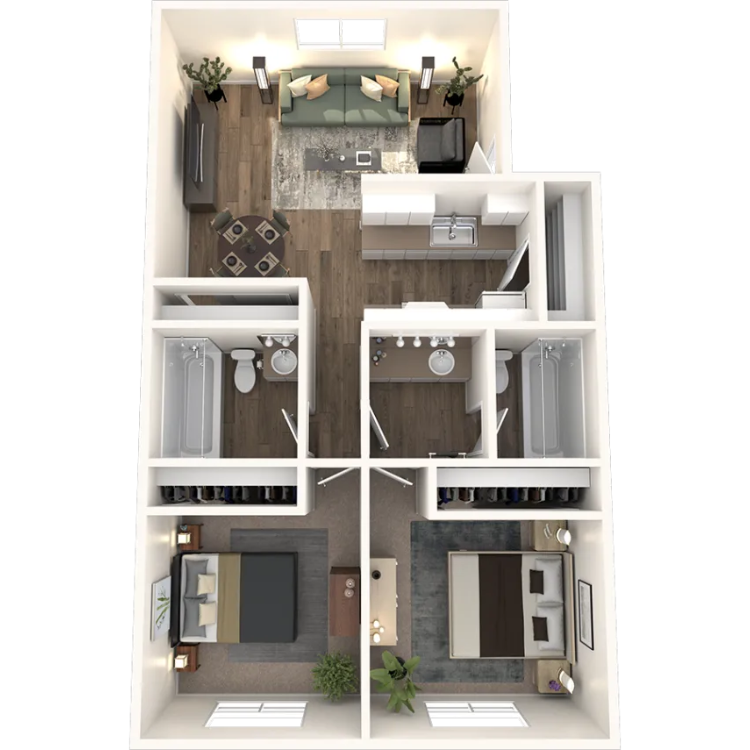
Stella
Details
- Beds: 2 Bedrooms
- Baths: 2
- Square Feet: 820
- Rent: $1465.00
- Deposit: $300.00
Floor Plan Amenities
- Studio, 1-, and 2-Bedroom Floor Plan Options
- Air Conditioning
- Kitchens Featuring Refrigerator, Range, Oven, Dishwasher, and Garbage Disposal
- Wood-Like Floors
- Cable Ready
- Carpeting
- Pantry
- Dishwasher
- Oversized Closets
* In Select Apartment Homes
All square foot measurements are approximate. Prices, availability, and interior specifications may vary and are subject to change.
Show Unit Location
Select a floor plan or bedroom count to view those units on the overhead view on the site map. If you need assistance finding a unit in a specific location please call us at 623-343-2838 TTY: 711.
Amenities
Explore what your community has to offer
Apartment
- Studio, 1-, and 2-Bedroom Floor Plan Options
- Air Conditioning
- Kitchens Featuring Refrigerator, Range, Oven, Dishwasher, and Garbage Disposal
- Wood-Like Floors
- Cable Ready
- Carpeting
- Pantry
- Dishwasher
- Oversized Closets
Community
- Swimming Pool
- Barbecue Grills
- Covered Parking
- On-Site Laundry Facilities
- On-Site Maintenance
- On-Site Management
Pet Policy
Pet Information for San Rivello Pet Deposit: $0 Pet Fee: TBD Maximum Number of Pets: TBD Monthly Pet Rent: TBD Breed & Weight Restrictions: TBD Restricted Breeds: Akita, Cane Corso, Chow Chow, Doberman Pincher, Dalmatian, Dogo Argentino, German Shephard, Husky, Karelian Bear Dog, Malamute, Mastiff, Pit Bull, Presa Canario, Rottweiler, Staffordshire Terrier, Wolf Hybrid
Photos
Community
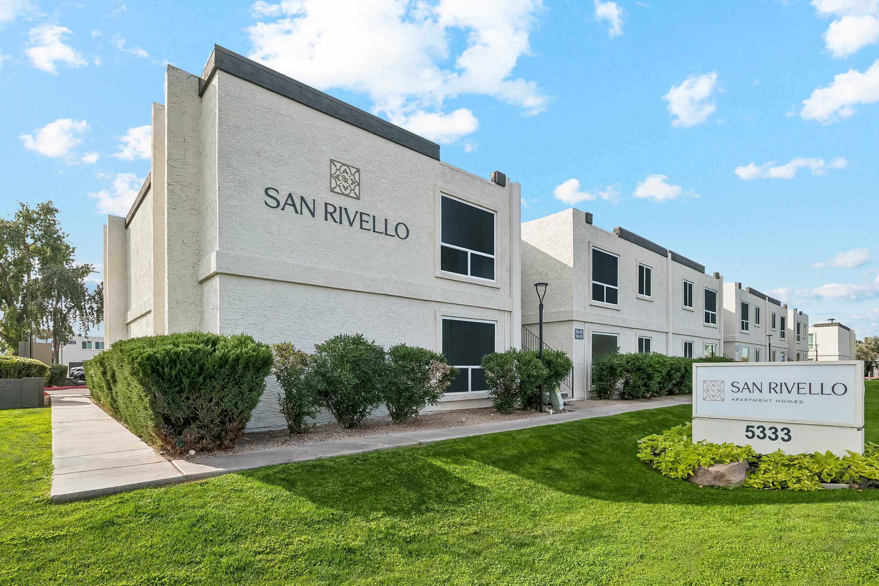
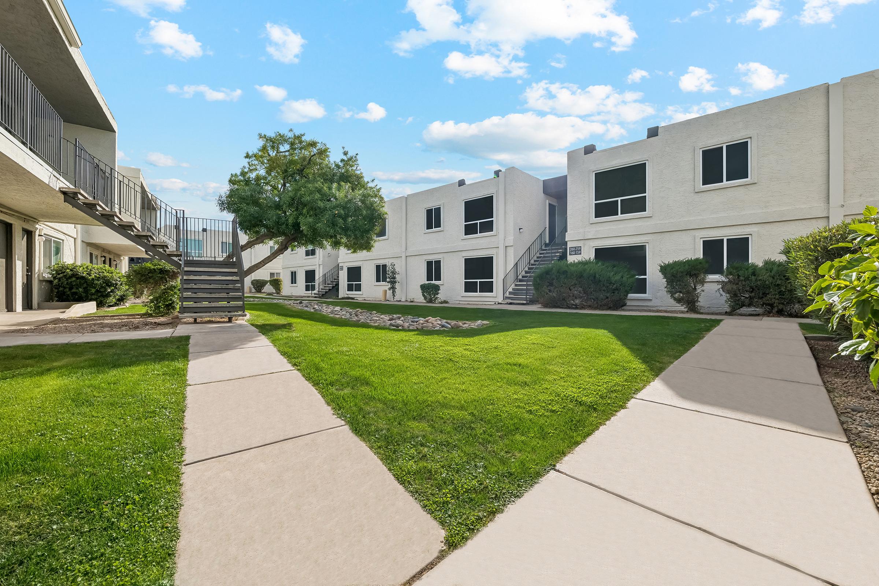
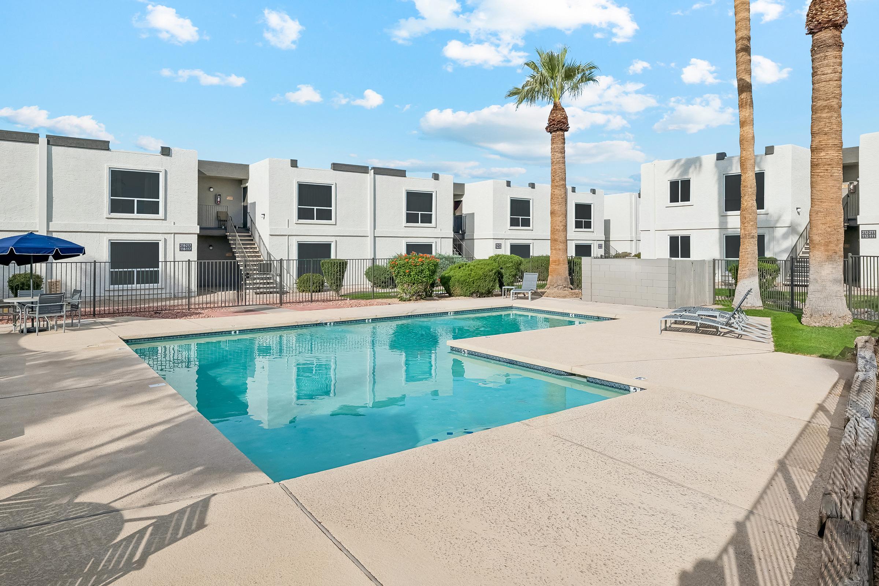
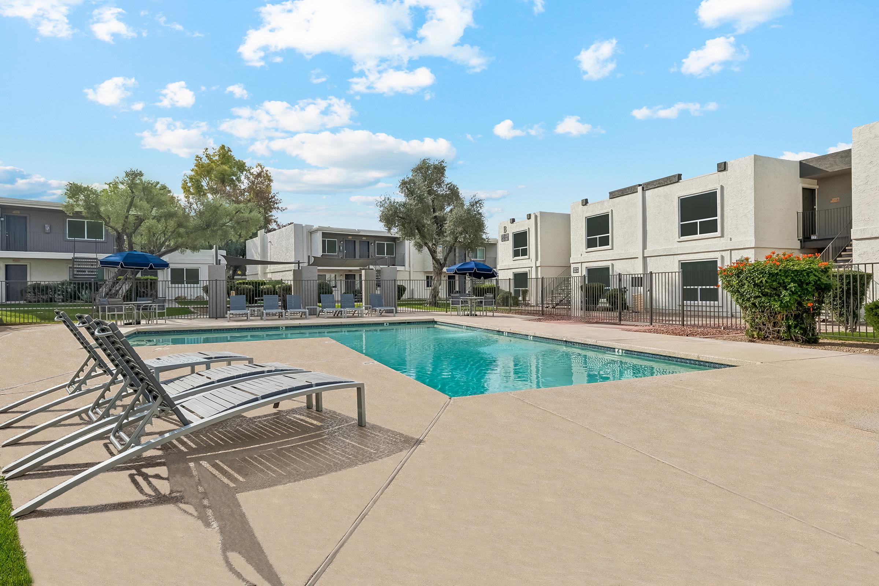
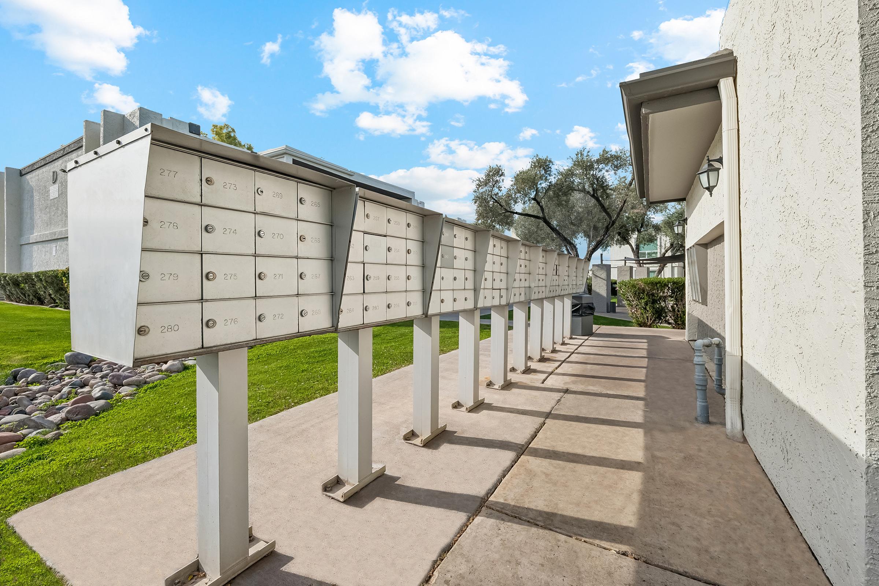
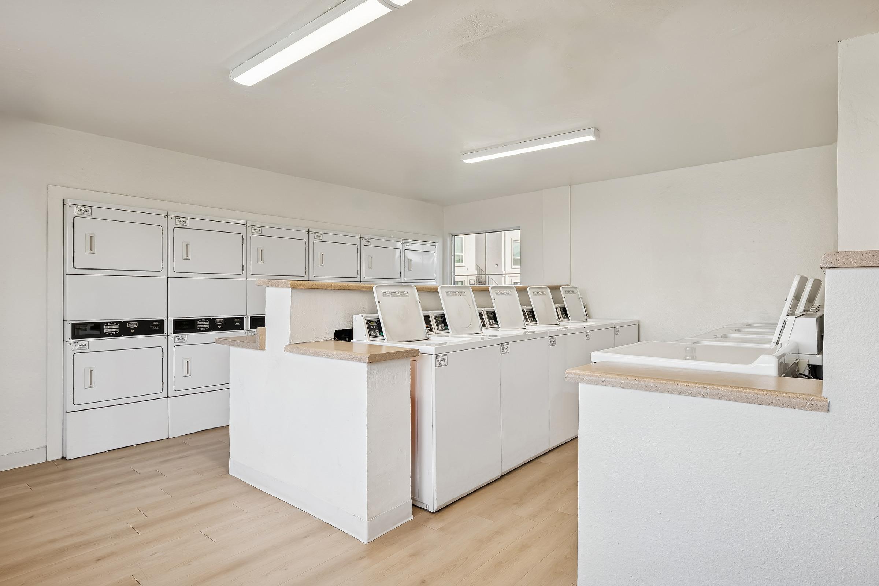
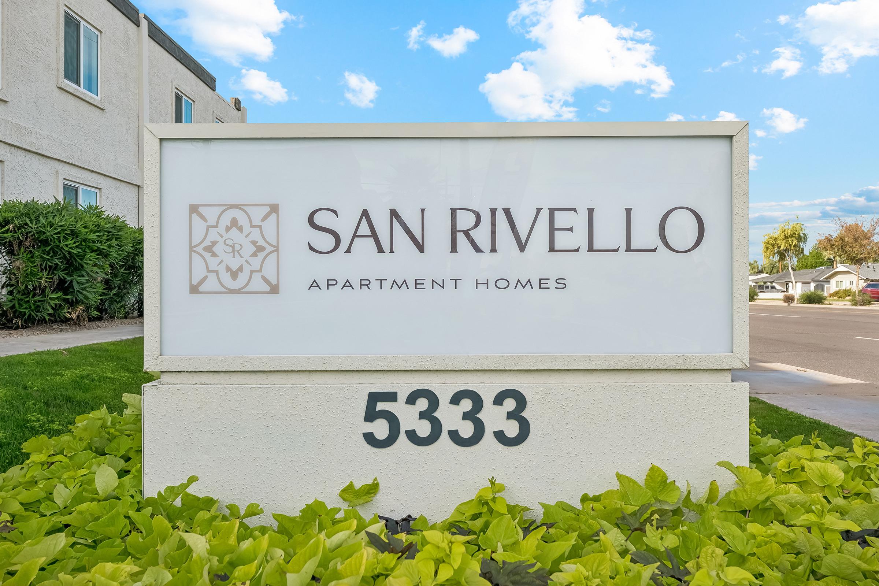
Interiors
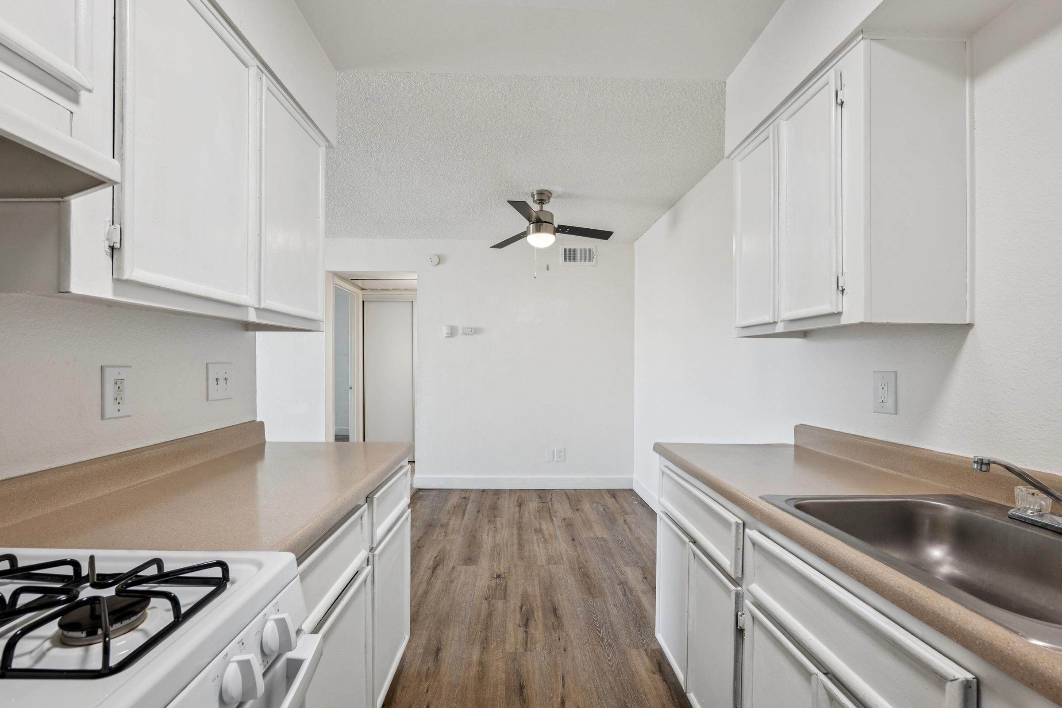
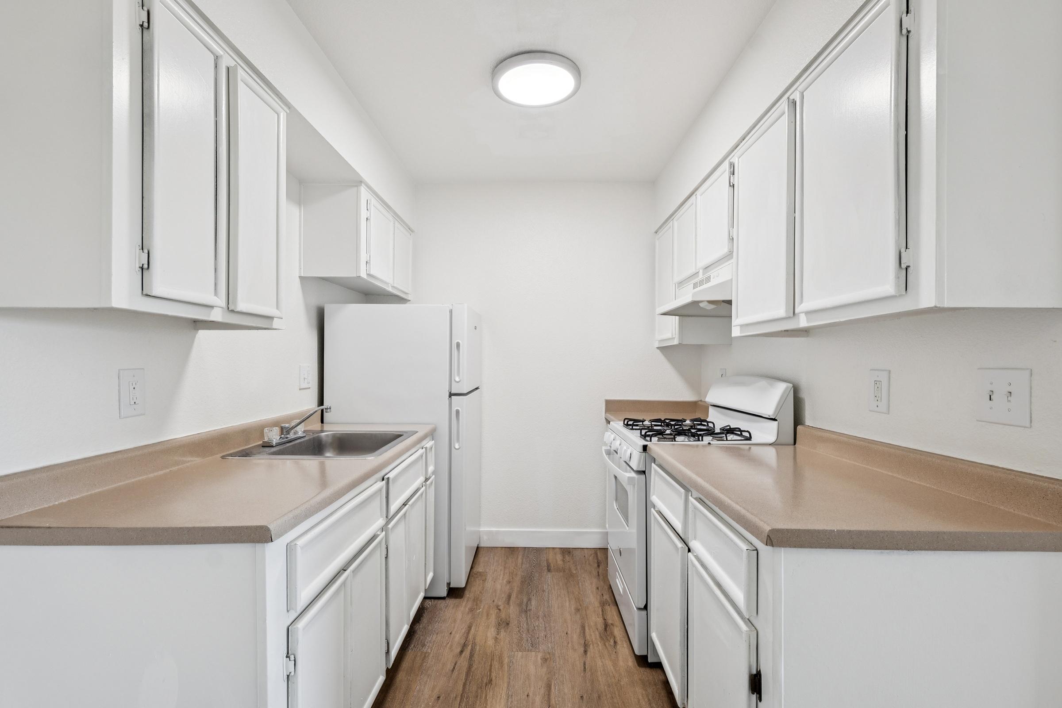
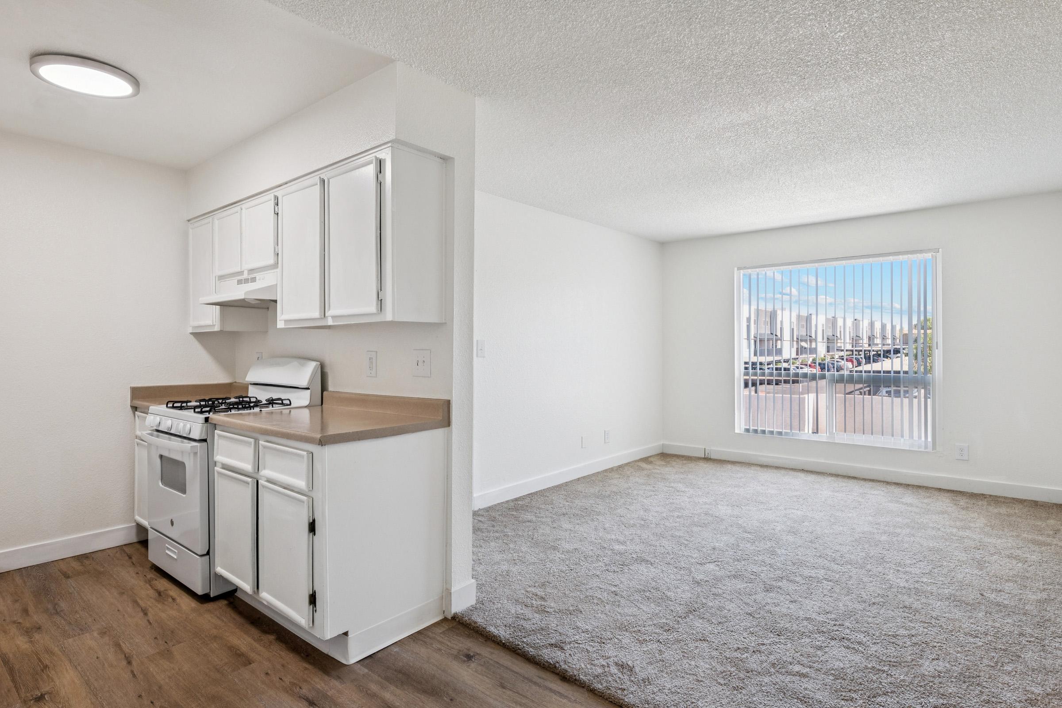
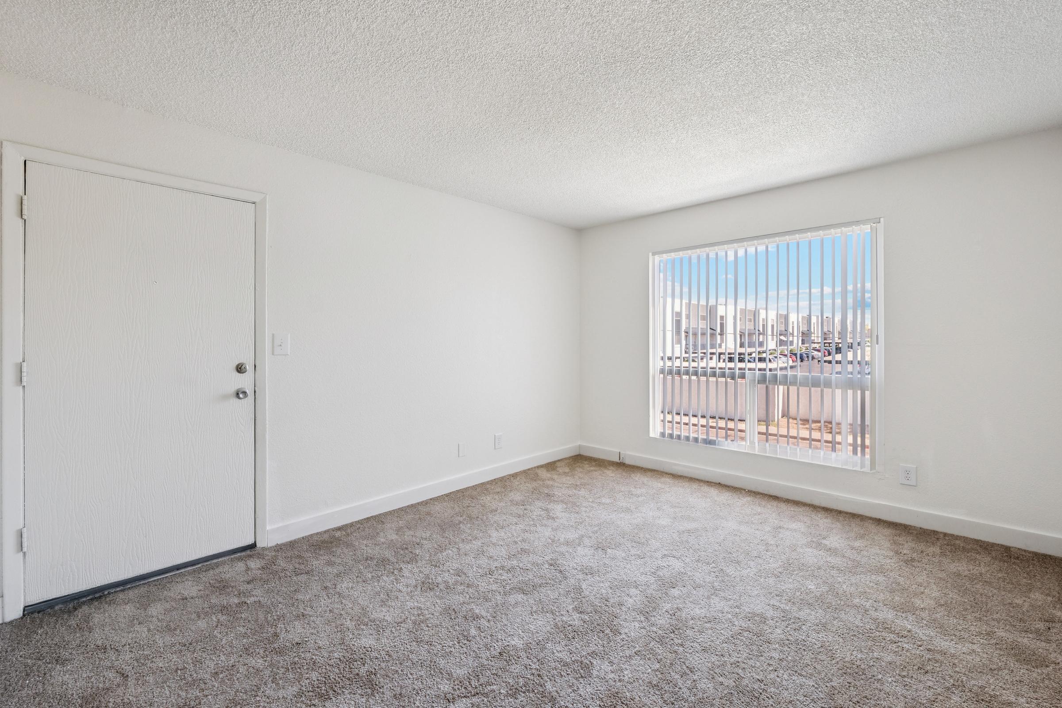
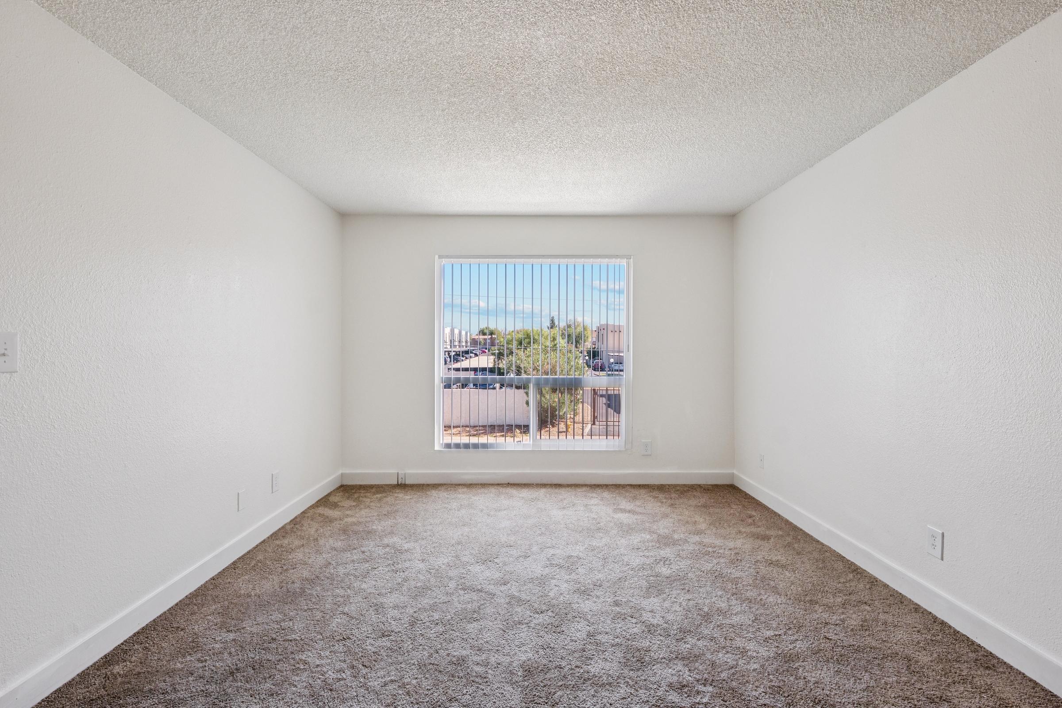






Neighborhood
Points of Interest
San Rivello
Located 5333 East Thomas Road Phoenix, AZ 85018 The Points of Interest map widget below is navigated using the arrow keysBank
Cinema
Coffee Shop
Elementary School
Entertainment
Fitness Center
Grocery Store
High School
Hospital
Library
Middle School
Pharmacy
Post Office
Preschool
Restaurant
Shopping
Sporting Center
University
Contact Us
Come in
and say hi
5333 East Thomas Road
Phoenix,
AZ
85018
Phone Number:
623-343-2838
TTY: 711
Office Hours
Monday through Friday: 8:00AM to 5:00PM. Saturday and Sunday: Closed.